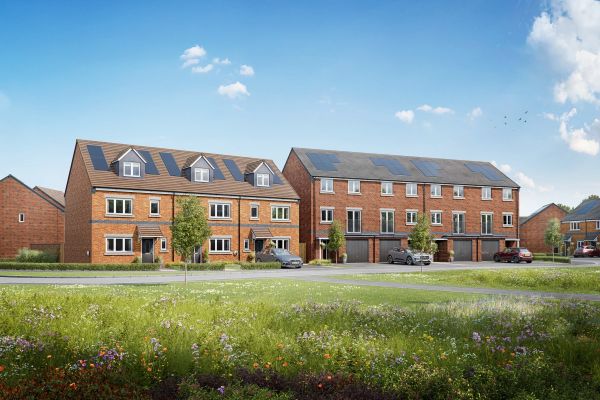All you need to know about buying a new home with Crest Nicholson

Our buying schemes can help you move sooner

Building great places for our customers, communities and the environment

Crest Nicholson create well designed, high quality homes in sustainable communities

New homes in Staffordshire
We put careful thought into where we build our new homes, aiming to ensure that they are conveniently located near local amenities, have access to green space and are well connected with transport links.
All our new homes in Staffordshire are designed with energy and water efficiency in mind, with efficient appliances as standard, high efficiency heating systems and good levels of insulation providing a modern, attractive home that can contribute towards living a healthy, sustainable lifestyle.
Discover your new home in any of our available new build developments in Staffordshire below.
New Houses For Sale in Staffordshire
Staffordshire is a beautiful landlocked county centrally located in England. The combination of stunning green spaces, exciting urban areas, and lucrative job opportunities drive many to search for houses for sale in Staffordshire. Add into that mix the fantastic travel links, top-tier restaurants and a packed events calendar, and you’ll be seriously considering moving to Staffordshire.
Landscape
Staffordshire is lucky enough to have both the Peak District National Park and Cannock Chase AONB within its boundaries. The Peak District is to the north of the county and also crosses over into neighbouring Cheshire and Derbyshire. With moors and rugged terrain to trek across, there are a number of walks that will really blow the cobwebs away.
Cannock Chase AONB is to the south of the county and is largely woodland and parkland. Perfect for a stroll with your pawed pal, as there are also several pools for them to cool off in. The Chase is also well known for its cycle routes, which are hosting the Commonwealth Games cycling in 2022.
If you prefer to stick to the waterways, the Staffordshire and Worcester Canal and Shropshire Union Canal flow through the county. So whether you’ve hired a boat to navigate them for yourself, or you’re looking to just walk the towpaths, houses in Staffordshire are never far from a peaceful stroll.
Things To Do
You’ll never be short of a fun day out idea in Staffordshire. Whether you decide to ride the rollercoasters of Alton Towers near Alton, throw yourself into the thrill rides of Drayton Manor Park near Tamworth, or work the waves of Waterworld near Stoke, there’s always an adventure to be had.
If you fancy yourself a bit of a Doctor Dolittle, there’s also Trentham Monkey Forest, which is the only place in the UK where you can walk among the monkeys as they roam. There’s also the other part of the site, which is the gorgeous and well-visited Trentham Gardens.
If historical sites are more your thing, our new builds in Staffordshire are surrounded by a rich heritage, which you can find at attractions such as the World of Wedgwood, Tamworth Castle and Shugborough Estate.
Transport
Being centrally located, new homes in Staffordshire are great for commuting, with major cities like Manchester and Birmingham being reachable in under an hour. By road, the M6 runs through the centre of the county and connects it to the rest of the UK. By train, there are several services that run both locally and nationally, with Stoke, Stafford, Lichfield Trent Valley and Rugeley Trent Valley running high-speed, nationwide services. If you’re looking to travel internationally there are three airports within close reach: Birmingham, East Midlands and Manchester.
Looking to make the move to the Midlands? On the hunt for property for sale in Staffordshire? You can find all of our available developments listed above.


