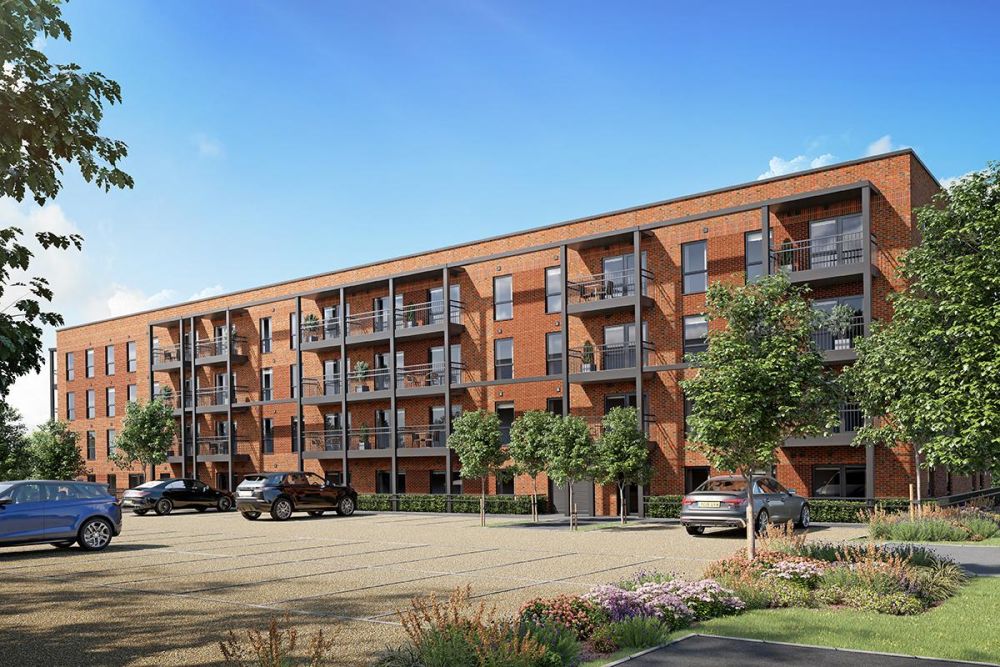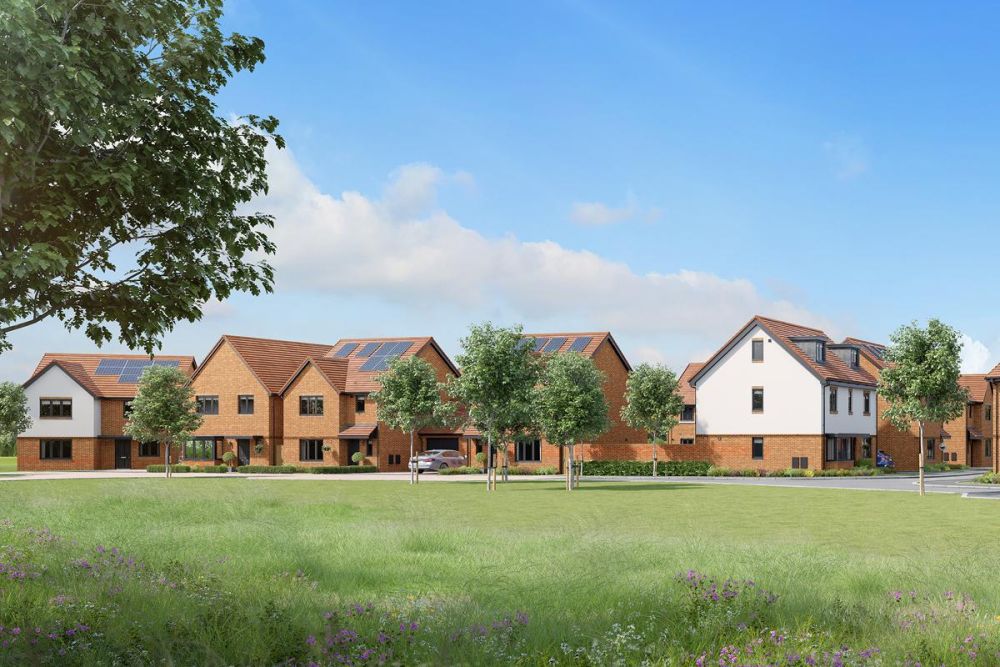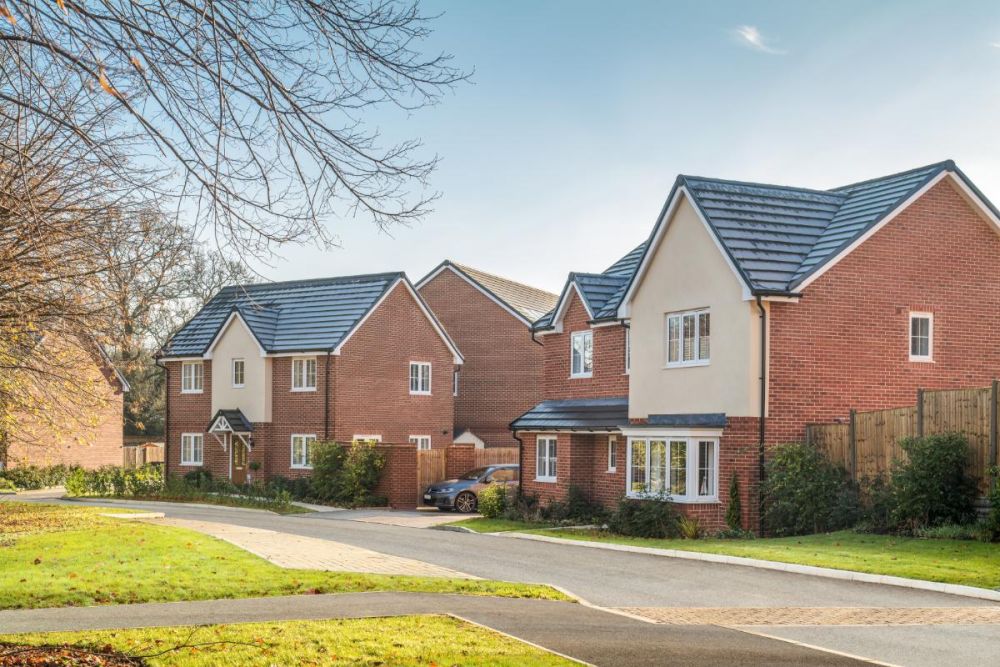All you need to know about buying a new home with Crest Nicholson

Our buying schemes can help you move sooner

Building great places for our customers, communities and the environment

Crest Nicholson create well designed, high quality homes in sustainable communities

New homes in Hampshire
We put careful thought into where we build our new homes, aiming to ensure that they are conveniently located near local amenities, have access to green space and are well connected with transport links.
All our new homes in Hampshire are designed with energy and water efficiency in mind, with efficient appliances as standard, high efficiency heating systems and good levels of insulation providing a modern, attractive home that can contribute towards living a healthy, sustainable lifestyle.
Discover your new home in any of our available new build developments in Hampshire below.

Southampton
Centenary Quay
1 & 2 bedroom apartments
From £165,000

Fareham
Curbridge Meadows
3 & 4 bedroom houses
From £324,950

Alton
Ackender Hill
2 & 3 bedroom apartments and 3, 4 & 5 bedroom houses
From £274,950
New Houses for Sale in Hampshire
The largest county in south east England, Hampshire shares its southern boundary with a beautiful stretch of coastline facing the English Channel and the Isle of Wight. Offering residents a mix of rural, coastal and urban locations, there’s a balance that attracts many to live here.
Our new builds in Hampshire offer you rural peace alongside thriving towns and cities, including Southampton, Portsmouth, Winchester and Basingstoke. Many Hampshire towns have regular markets, with some touring the county to offer quality local produce on your doorstep.
The History of Hampshire
With no shortage of stately homes, manors and castles, Hampshire offers classic English heritage at every turn. Take in the outstanding gothic architecture of Winchester Cathedral, where beloved literary writer Jane Austen is buried, or opt to walk the halls of ‘Downton Abbey’ at Highclere Castle.
The birthplace of the British Army, Royal Air Force and Royal Navy, you’ll also find fascinating military history dotted throughout Hampshire.
The Great Outdoors of Hampshire
Those who buy a new build in Hampshire who love the great outdoors won’t be disappointed. Escape to the New Forest for quaint villages and quiet walks through ancient woodland, or feel revitalised at one of the nation’s largest open spaces, the South Downs. With 260 square miles across the coast, enjoy walks along the rolling hills.
With numerous marinas and harbours, you’ll find plenty of opportunities to kayak gentle canals or sail the Solent. Hayling Island, Calshot, Southsea and the many other coastal resorts also ensure a refreshing sea breeze is never far away.
Things to do in Hampshire
There are plenty of attractions across the county for all interests, with a range of gardens, museums and days out to enjoy for those who live in Hampshire homes.
Car enthusiasts can experience a thrill ride at Thruxton Motorsport Centre, as well as take in history at the Beaulieu National Motor Museum.
Children and animal lovers alike will be spoilt for choice with Marwell Zoo, the New Forest Wildlife Park, Paultons Park and Birdworld all within easy reach.
Transport Links in Hampshire
Our new builds in Hampshire are extremely well placed for transport links across the South and to overseas.
By road, the M3 runs straight through the county, offering convenient access to neighbouring towns and London. This is supported by a number of A roads such as the A3, A31, and A34, which means travel by road is quick and convenient.
By train, the South Western Main Line from London to Weymouth runs through Winchester, Basingstoke and Southampton, offering easy reach to both the coastline and capital.
Hampshire is also home to Southampton Airport, which offers flights to international destinations such as Amsterdam, Mykonos and Ibiza. There are also cross-channel ferries that link the county to the Isle of Wight, Channel Islands, France and Spain.
If you’re looking to make the move and are on the hunt for property for sale in Hampshire, you can find all of our latest developments listed above.

